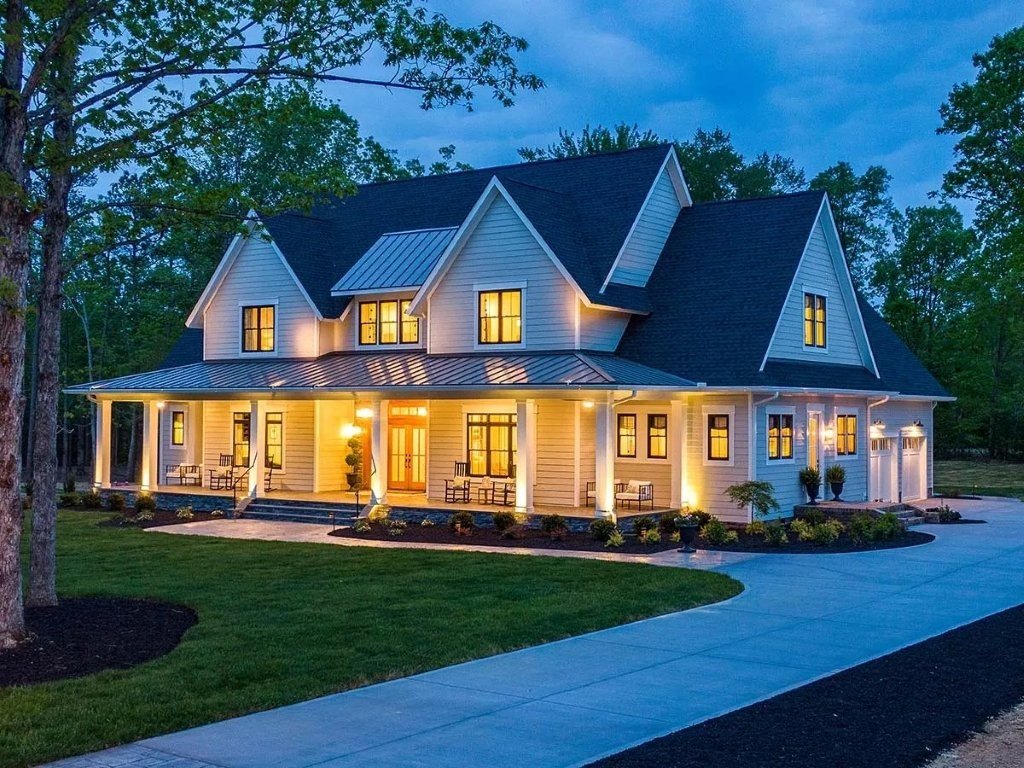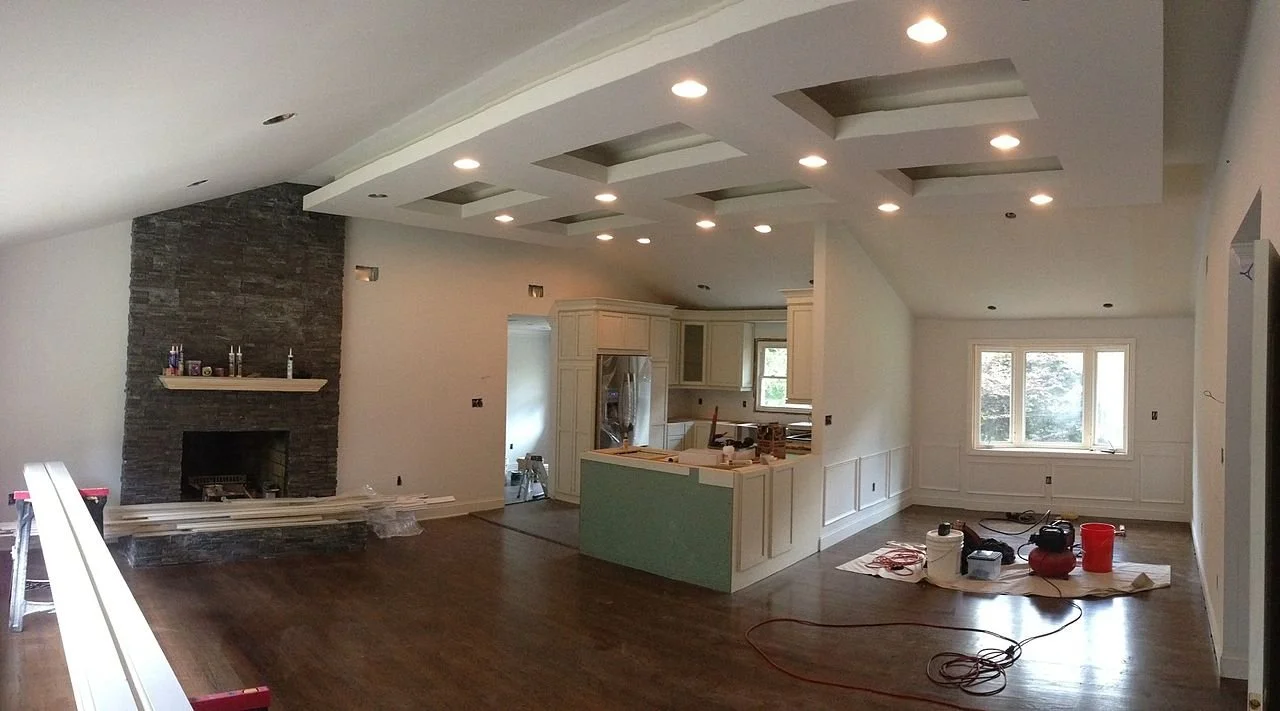Blueprints
〰️
House Plans
〰️
Floor Plans
〰️
Construction Documents
〰️
Architectural Drawings
〰️
Schematics
〰️
Blueprints 〰️ House Plans 〰️ Floor Plans 〰️ Construction Documents 〰️ Architectural Drawings 〰️ Schematics 〰️
TF House Plans
Residential Design &, Drafting Services.
Dream It ~ Draw It ~ Build It.
Things To Know:
I am not an Architect. I am a licensed contractor and a residential designer backed by 25 plus years of hands on construction and design experience.
Why Choose This Path?
Significant Cost Savings: Because I am a contractor-designer rather than a registered Architect, my fees typically range from $800 to $5,000. This represents a 60% savings compared to a typical Architects fee of $6,000–$20,000.
No Architect Required: Most towns don’t require an architect or their stamp. What they do require is a professional draftsperson with the ability to understand all building codes and are able to present all drawings I specialize in the drafting and preparation of the plans that are required for building permit submittal as well as contractor bidding.
Efficient Timelines: Plans can take between one week up to three months, depending on complexity. I will provide a firm timeline once we define your project’s scope.
Seamless Communication: I maintain constant contact via email and cell phone, sharing daily updates and design iterations to keep the project moving forward.
Fixed-Fee Integrity: My design fee remains fixed unless you request extensive structural changes to the plans.
Buildable Designs: Unlike many office-based architects, my plans are informed by decades of hands-on building experience. I can design a home, remodel or addition that will save you money.
Integrated Process: You get a single point of contact during the design phase.
What’s Included:
Plan requirements vary from town to town but most require the same information. Typically a full set of house plans can have five to ten pages of drawings depending on the size or complexity of the home and project. A typical full set of plans usually contains the following:
Existing Elevations - These drawings are required when a homeowner is looking to add on to their existing home. These are drawings that show what the existing homes exterior looks like before construction.
Proposed Elevations - These are drawings that show what the exterior of the home will look from all four sides once construction is completed.
Demolition Plan - This drawing is intended to show the building inspector and the contractor which walls are being removed.
Foundation Plan - This is drawn for the concrete contractor to pour the footings and foundation for the home.
Existing Floor Plans - Also called "as-built" plans, are detailed drawings showing a building's current physical layout, including walls, doors, windows, fixtures, and dimensions. Serving as the crucial starting point for renovations, or remodels.
Proposed Floor Plans - These are required for both new homes, remodels and additions.
Framing Plans - These drawings show the homes framing at each level. It includes the floor joist, ceiling joist and roof rafter plan.
Section Details - This is a "cut through" view at various locations of the home. This gives a deeper detail to the homes construction.



